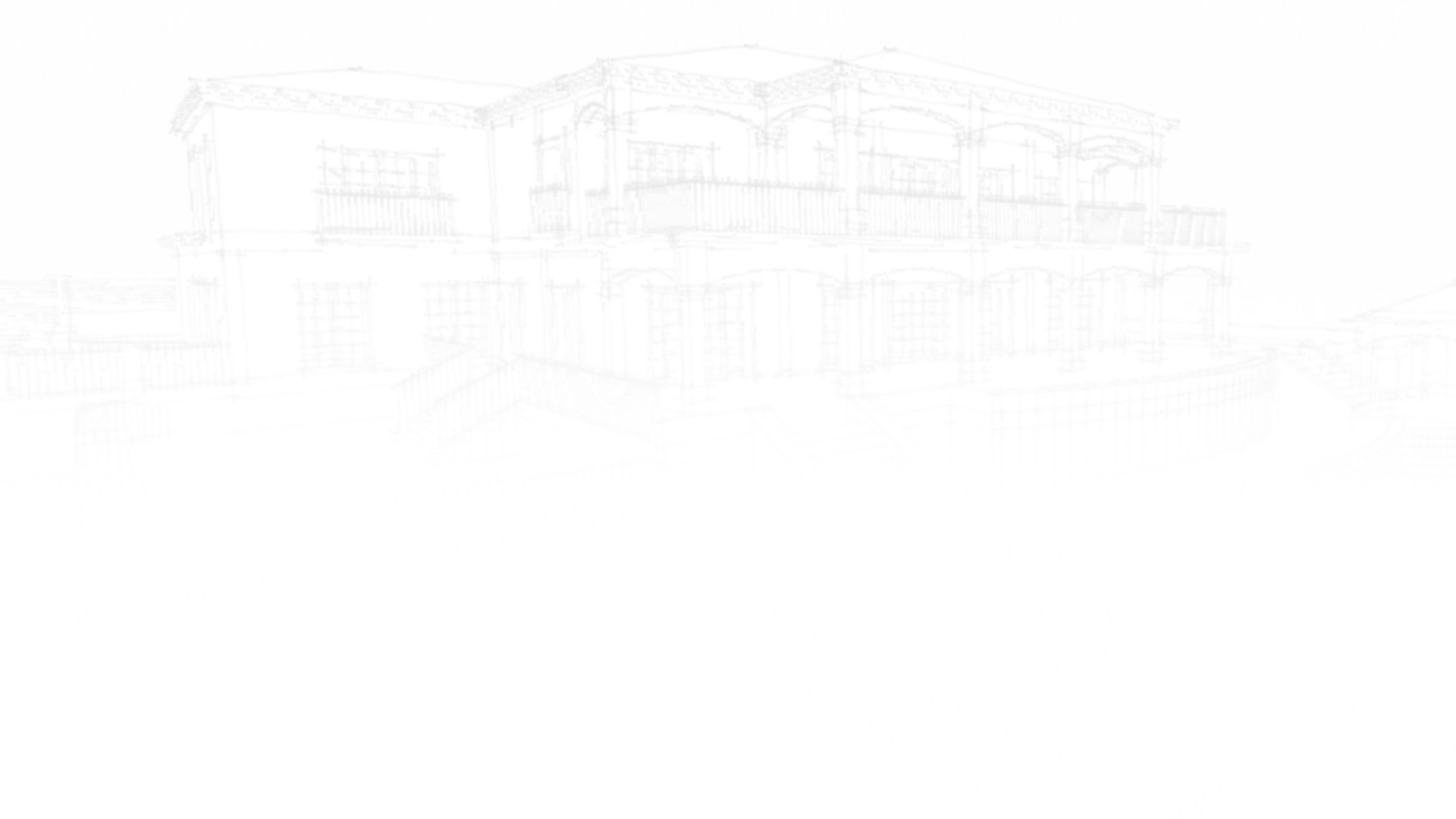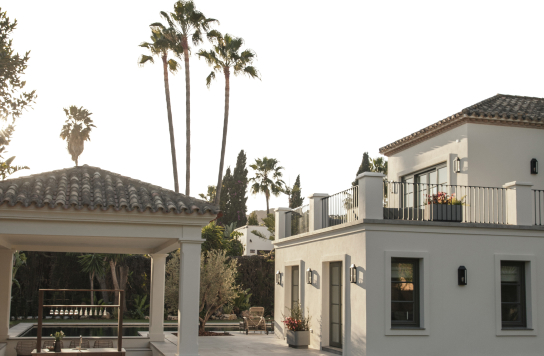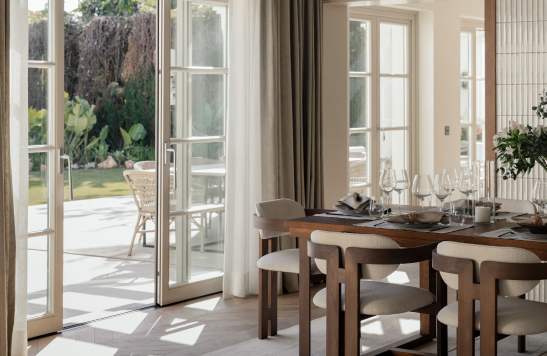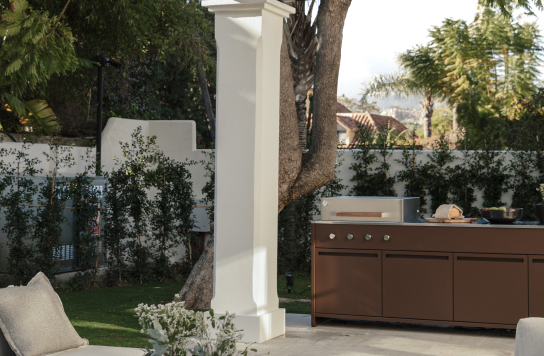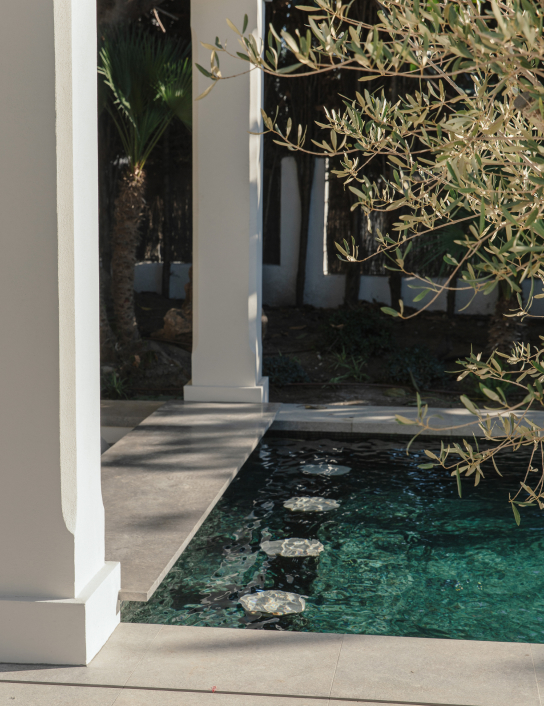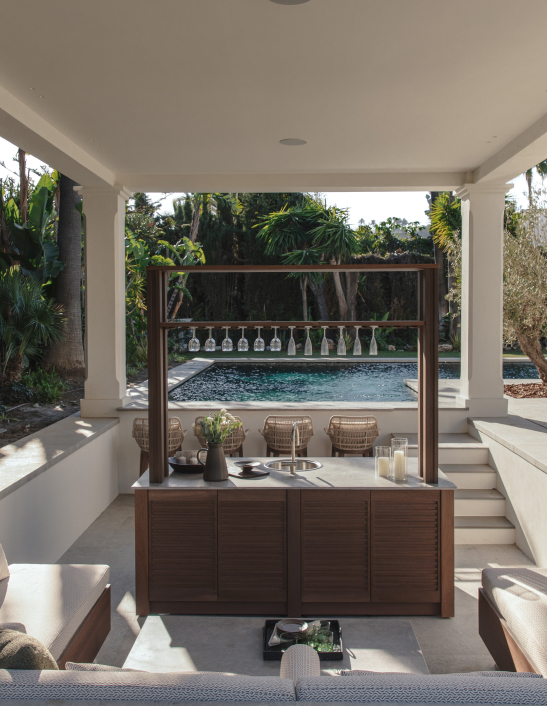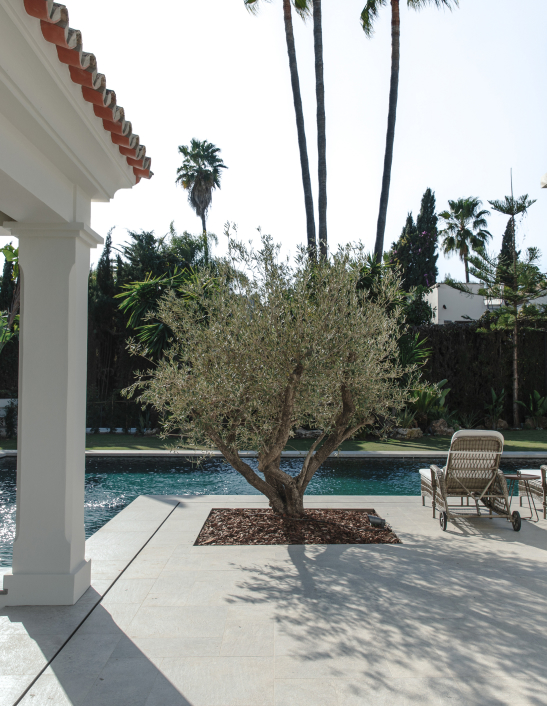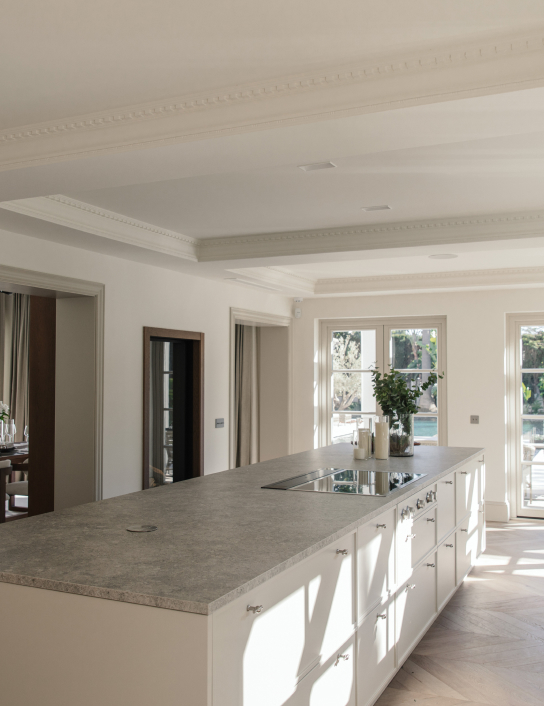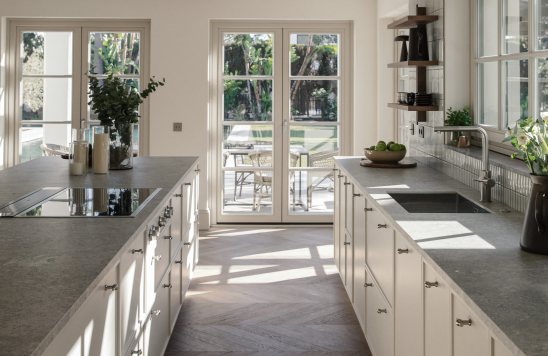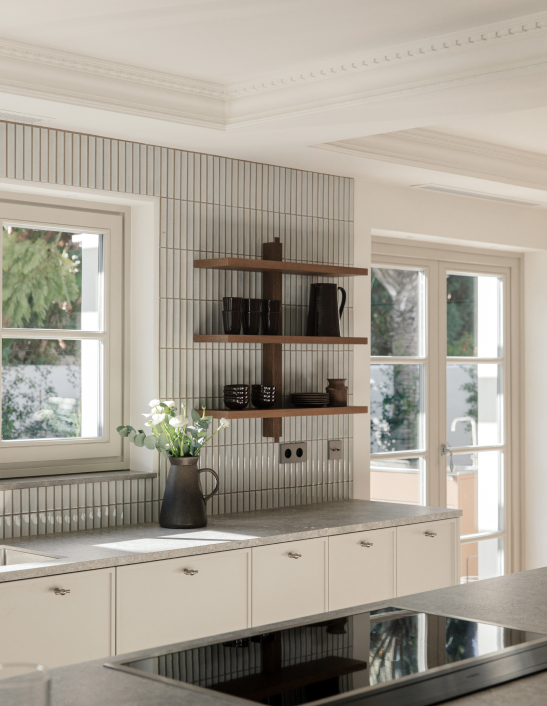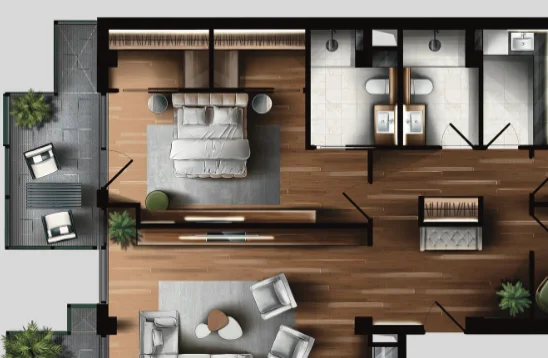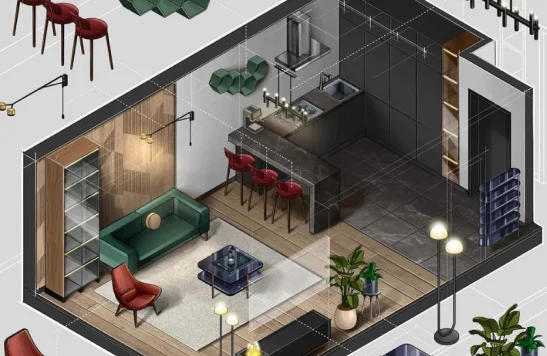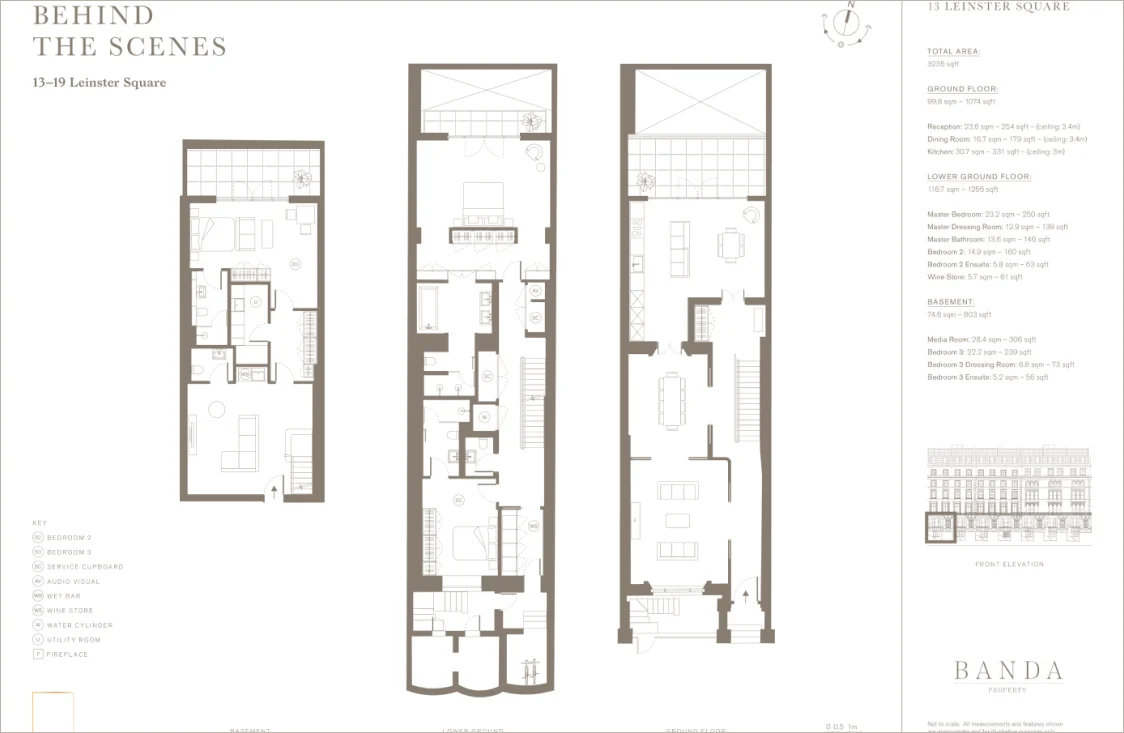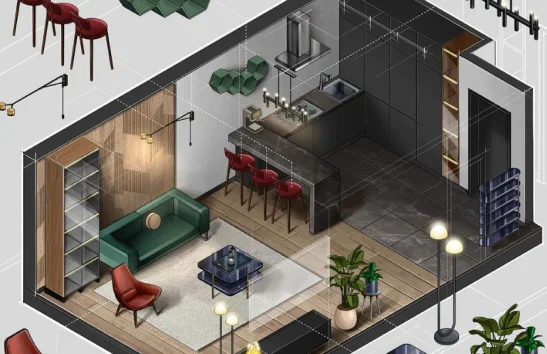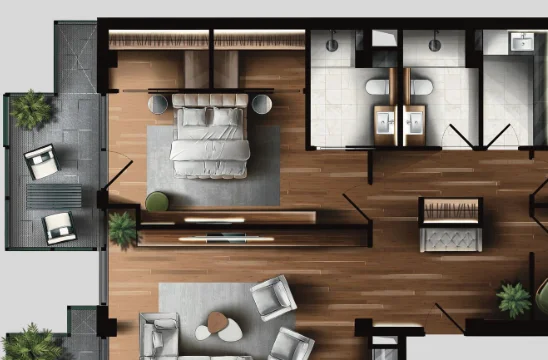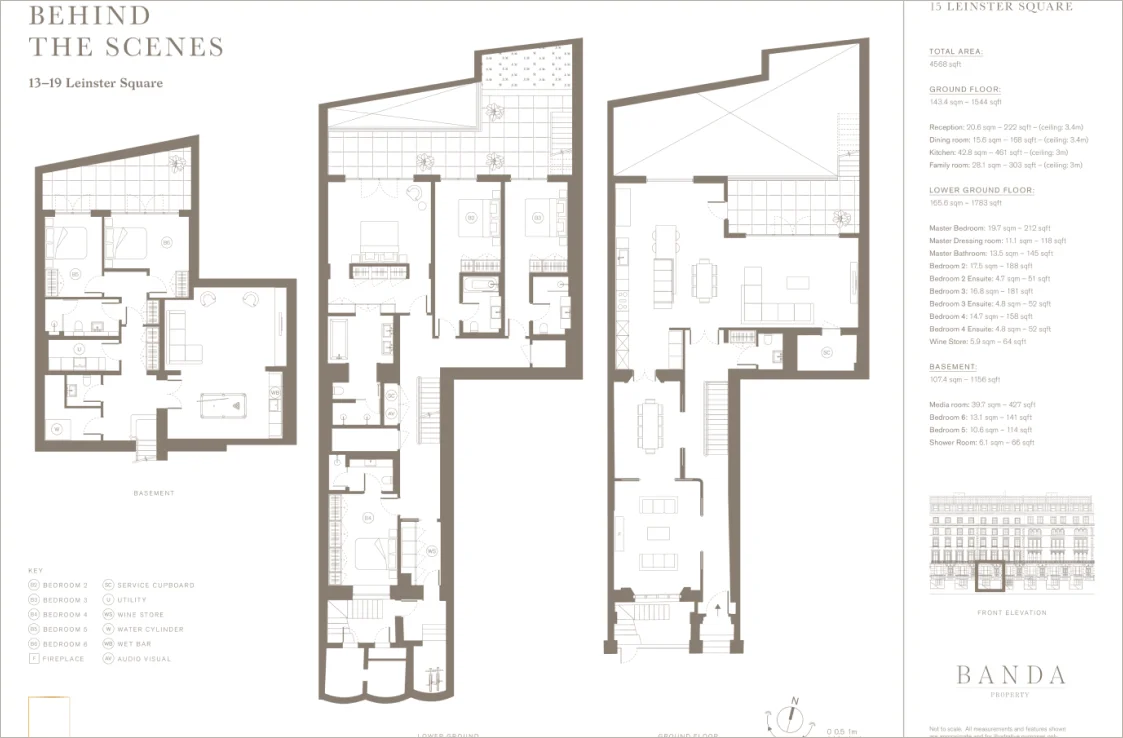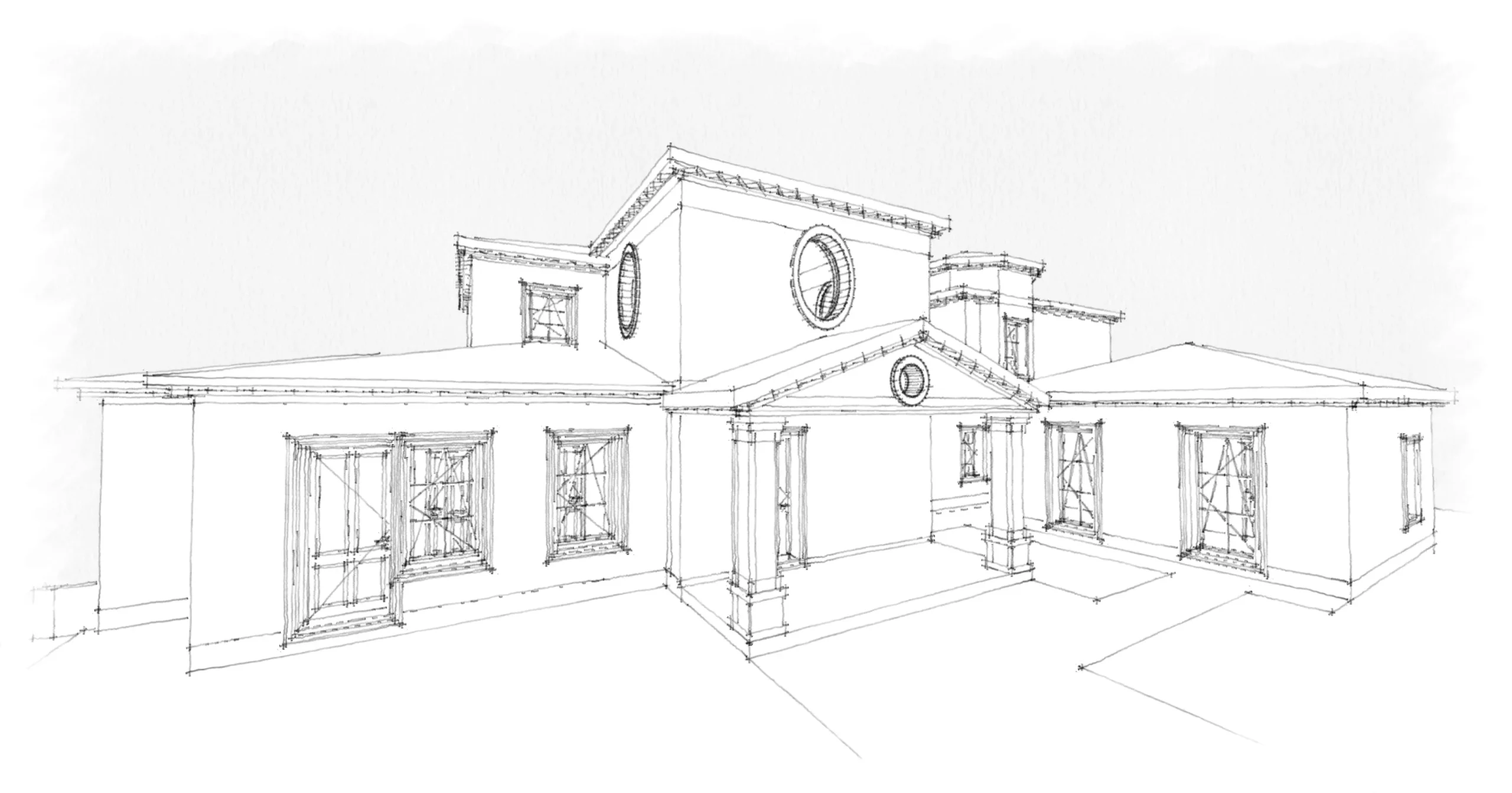Villa Thilia
This property is the epitome of classic elegance, designed to amalgamate luxurious living with sophisticated architecture. From the grand entrance, a majestic staircase ushers guests to the first floor, introducing an air of opulence. Here lies the fantastic master suite, a flawless combination of grandeur and intimacy, centrally located for privacy yet accessible. It boasts a large walk-in closet and a lavish master bath equipped with both a shower and a bathtub, epitomizing luxury. Additionally, the first floor accommodates two more bedrooms, each featuring walk-through closets and ensuite bathrooms, ensuring comfort and privacy for family and guests alike.
The ground floor is dedicated to social interactions, showcasing a seamless connected layout from the kitchen to the dining, living room, and extending to a library or secondary living area. It’s a space where design and functionality meet, highlighted by the cleverly concealed access to a prep kitchen adjacent to the main kitchen. This floor also includes a guest bedroom with an ensuite bathroom, blending convenience with luxury.
Descending to the amazing basement reveals a three-car garage with a unique design feature: glass views into the indoor spa. This spa area, complete with a pool, traditional sauna, and steam sauna, serves as a private retreat within the home. A direct connection to a high-end gym and a separate massage area enhances the wellness experience. The basement also boasts a home cinema, providing an ultimate entertainment experience. Additionally, two guest bedrooms with ensuite bathrooms are located here, both connected to a separate entrance for privacy and convenience.
The lush garden outside is a verdant sanctuary, featuring a magnificent pool that offers stunning views and a pool house designed for outdoor dining and lounging, reflecting a lifestyle of leisure and elegance. This property seamlessly blends classic architecture with modern amenities, creating a timeless masterpiece of residential luxury.
